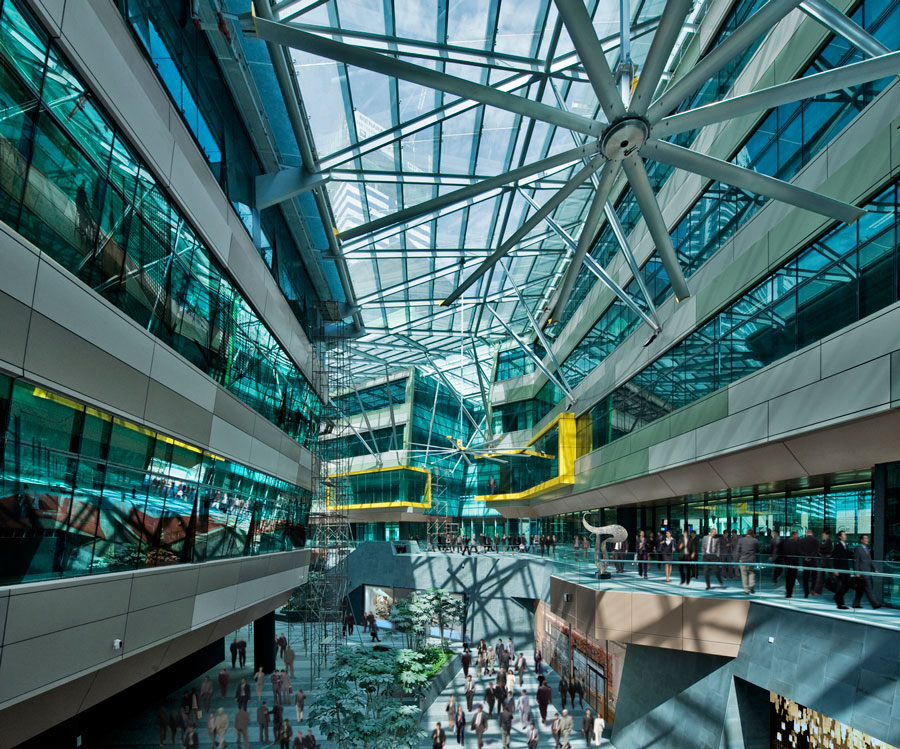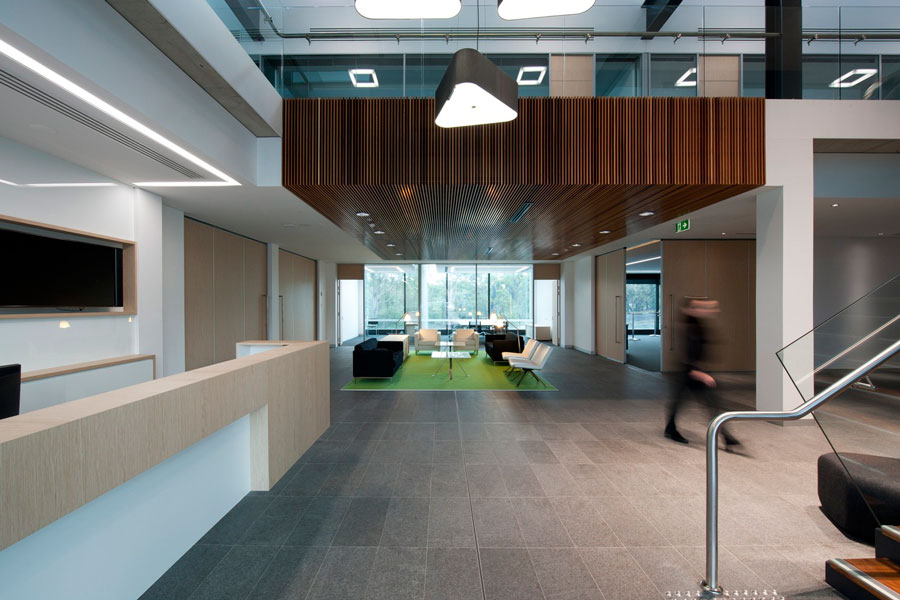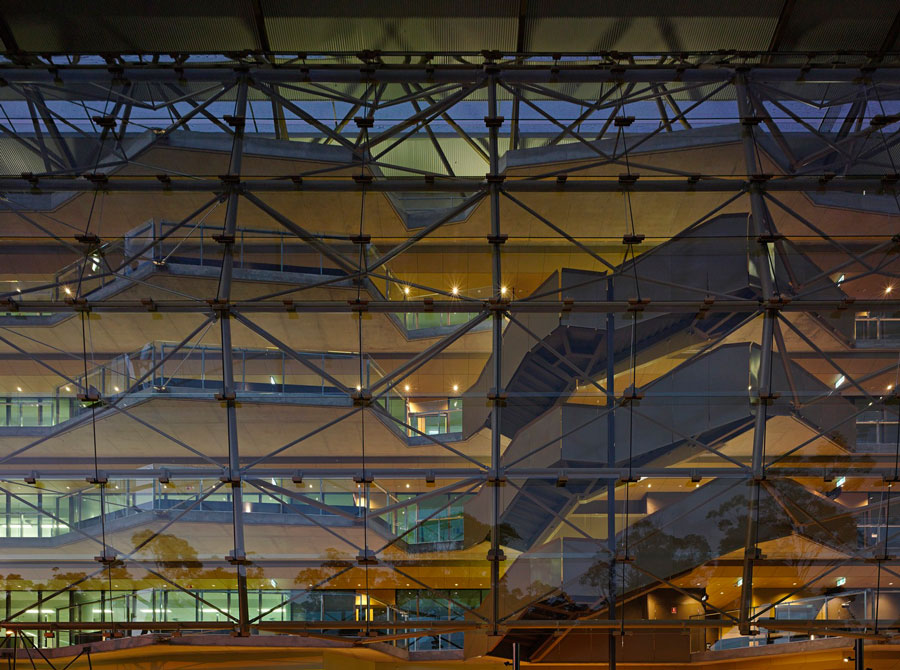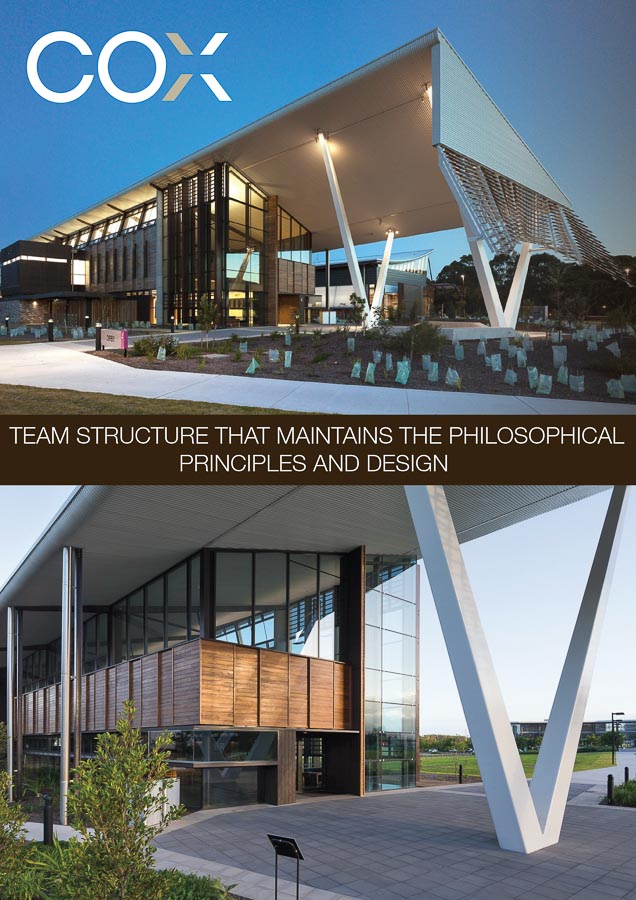Cox Architecture is a design focused practice with a strong interest in public life. With studios based in each of Australia’s major cities its work ranges from small crafted urban and architectural interventions to major public buildings and infrastructure. Its current project list includes many global undertakings from Europe, through to the middle-east and Asia.
Although there is no prescribed language, its architecture is developed through an understanding of place and context. Structure, craft, art and nature are themes through which its design work is developed and interrogated.
An understanding that, at its core, architecture is fundamentally a platform for human activity, together with the attitude that buildings must ‘contribute more to the public domain than they take’ goes to the heart of the design philosophy of the practice.
Cox architecture undertakes architectural projects in the sports, education, research, housing, transport infrastructure, convention & exhibition, commercial and cultural sectors through all Australian cities as well as internationally. It is participant to shaping the future of many Australian cities though it’s many urban and planning projects.
Cox Architecture has been at the forefront of sustainable design and innovation and towards this end it has completed many projects which have earned the highest ratings from the Green Building Council, Australia (GBCA).
Alastair Baxter, Associate and National Manager of Sustainability and Michael Bradburn, Associate, Cox Architecture, explained that the firm has worked on a number of projects registered with the GBCA. Some of the projects, which have received the 6 Star Green Star rating from GBCA are:
University of Wollongong’s Sustainable Buildings Research Centre
The Sustainable Buildings Research Centre (SBRC) is the first certified 6 Star Green Star building in the Illawarra. Its 6 Star Green Star – Education Design v1 certified rating represents ‘World Leadership’ in environmentally sustainable design practices.
Designed by Cox Architecture, the SBRC is a facility where researchers are developing pioneering new technologies and systems to create effective places in which to work. The research extends to the development of solutions for both new and existing buildings.
The SBRC has several outstanding features, earning it the distinction of being one of the handful of buildings in the Australian Higher Education sector that has met GBCA’s exacting criteria.
The SBRC is a direct passive response to its coastal setting and place. It seeks to be:
Beautiful, inspiring and educational; Water, energy and carbon neutral; Socially responsible and equitable; and Non toxic and healthy.
“Bricolage” or the tinkering together an object from a diverse range of found things underpinned the approach to craft and material.
The design of the building ensures that it has extremely low energy consumption. In addition to this, it is equipped with solar rooftop panels with a 160kWp photovoltaic array. The building’s own power generation capacity along with its design, which ensures minimal electricity consumption, ensures that more power is generated than is used.
The building has an integrated power grid capable of simultaneous testing of multiple renewable energy generation sources and storage systems.
The SBRC incorporates an onsite rainwater harvesting and treatment system, enabling it to have net-zero water consumption. A grey water separation and natural reed bed treatment system enables re-use of grey water.
A fully integrated Green IT building management system has been provided. The SBRC is wired to measure and report on all aspects of sustainability including workgroup power consumption and water use.
Natural ventilation has been provided, with task-based, passive conditioning using various methods including ground source heating and cooling, solar walls, and solar thermal systems.
The SBRC uses locally sourced and environmentally safe construction materials. Michael Bradburn, who was the project architect, said, “We started with a directive to re-use locally available material, inherently addressing the embodied carbon and appropriate sourcing imperatives. The default approach to reused materials can be to restore them to look new.
“In the case of the reused brickwork in the SBRC, the preliminary design called for plaster and paint, concealing any evidence of their former life and imperfect nature.
“However, during construction, the patterns made by generations of pre-loved bricks expressed an imperfect beauty. The tangible history of the brick complemented by reused timber and steel creates a subconscious experience.”
Katitjin Centre, Australian Institute of Management
Katitjin Centre is the third stage of the Australian Institute of Management, Western Australia, a private not-for-profit organisation. It has been awarded a 6 Star Green Star – Education Design v1 certification.
Speaking about the assignment, Fred Chaney, Cox Architect’s Project Director, says, “The Katitjin Centre was always going to be a sustainable building. What we needed was a credible benchmark to substantiate the outcomes and ensure a higher level of rigour in the design and delivery process. In Australia, Green Star is the benchmark.”
The Centre is emissions-neutral, producing as much energy as it consumes. The orientation of the site allows the Katitjin Centre to benefit from high levels of daylight penetration while also reducing the building’s thermal loads. As a result, the air-conditioning and ventilation system consumes lower power and there is reduced requirement for electric-powered lighting in the building.
The structure incorporates a ventilation system which delivers high levels of fresh air, with the result that there is an improvement in both air flow and quality. The paints and carpets used in the Katitjin Centre contain extremely low levels of volatile organic compounds. These factors contribute to healthier classrooms with clean air and greater natural light levels, both of which contribute to enhanced learning outcomes.
The Katitjin Centre’s design has been adapted for Perth’s infrequent summer rains. Efficient fixtures and fittings have reduced the Centre’s water consumption and the water harvesting system is capable of meeting the entire monthly average demand for the Centre’s toilets.
Demolition and construction work generates large volumes of waste. A number of initiatives taken for its management resulted in over 80% of the waste generated during the construction of the building being recycled or reused. This was achieved by working closely with the contractor tasked with this assignment.
The methodology adopted by Cox Architecture ensured that its design incorporated all the elements necessary to earn the Katitjin Centre a 6 Star Green Star rating.
The Australian Institute of Management’s Executive Director, Patrick Cullen, praises the Green Star process for providing “an additional level of rigour in the design and delivery of the Katitjin Centre. Most importantly it has provided a common metric and language for the project team to apply during the design and construction, as well as external validation and auditing of the building’s sustainability credentials.”
William McCormack Place 2
Stage 2 of William McCormack Place is the first building in regional Australia to be awarded a 6 Star Green Star Office Design v2 rating. The building accommodates a number of Queensland government departments including the Department of Communities and the Department of Environment and Resource Management.
The Queensland government’s original brief was to achieve a minimum 5 Star Green Star rating. However, the design elements permitted the William McCormack Place 2 to attain the coveted 6 Star Green Star rating. This was the first instance of a 6 Star rating being awarded to a building in a tropical area.
William McCormack Place 2 has implemented a range of innovative approaches, especially in the energy and water categories. High-efficiency, low-noise single-blade ceiling fans have been installed throughout the open-plan zones to improve air mixing and allow for the elimination of separately ducted perimeter and core-supply zones. This has resulted in a reduction of the amount of ducting required.
The project has achieved significant reductions in emissions, energy and potable water use and this cumulatively results in a yearly saving of $450,000. There is a 60% reduction in energy emissions, which translates into lowering carbon dioxide emissions by 1000 tonnes per year. The building has also achieved a 40% reduction in demand from the electricity grid.
William McCormack Place 2 incorporates sunshading, double glazing, greywater and stormwater reuse and its fire escape stairs work without pressurisation.
In a unique feature, the building uses automated blinds and screens with visual light transmittance of less than 10%. These are equipped with manual overrides and serve to reduce daylight glare. Another design feature, which reduces glare, is the provision of flat-screen, mounted workstation monitors that can be manually adjusted.
The carpets, tenancy fit-out items, adhesives and sealants used have low quantities of volatile organic compounds and composite wood-products have low -formaldehyde emissions.
Cox Architecture is well-prepared to meet the challenges that lie ahead
In addition to its expertise in the field of architecture, the firm offers planning and urban design services and interior design services. The Yulara Township at Uluru (Ayers Rock) is a testament to the firm’s planning and urban design skills.
Initially, the firm’s interior design work was focused upon its own projects, but demand from clients led to the acceptance of stand-alone assignments. Consequently, since the late 1990s, Cox Architecture has become one of Australia’s best recognised interior designers.
With expertise in a wide variety of projects, Cox Architecture is ideally positioned to take advantage of the opportunities in its field. The firm has gained a reputation for being a leader in designing Green Star projects. The demand for this skill will grow as the awareness about green initiatives is rising.
An increasing number of clients are realising that although Green Star rated projects may entail a higher capital investment, the cost-saving over the years after construction is many times the extra initial outlay.
AT A GLANCE
WHO: Cox Architecture
WHAT: COX is one of few truly national built environment design practices in Australia.
WHERE: 3QLD 4000, Australia
WEBSITE: coxarchitecture.com.au






 This information will never be shared to third parties
This information will never be shared to third parties